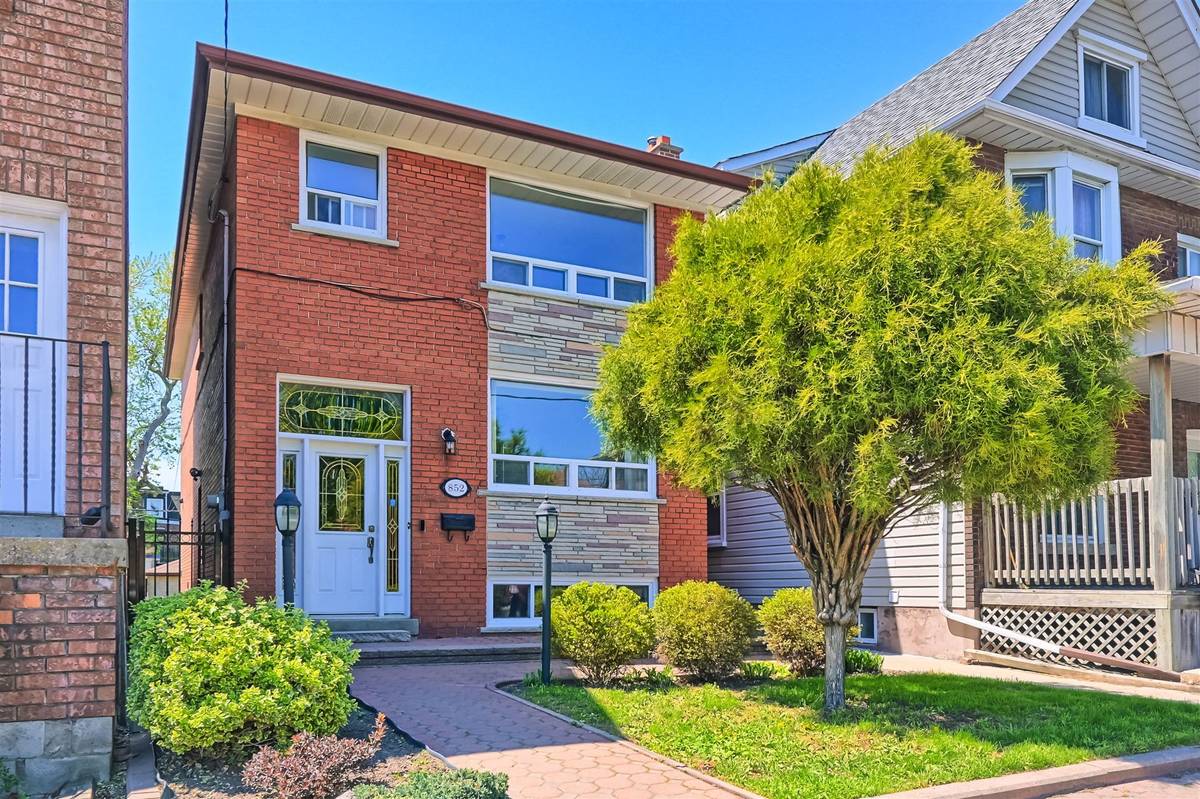GET MORE INFORMATION
We respect your privacy! Your information WILL NOT BE SHARED, SOLD, or RENTED to anyone, for any reason outside the course of normal real estate exchange. By submitting, you agree to our Terms of Use and Privacy Policy.
$ 1,400,000
$ 1,440,000 2.8%
Est. payment /mo
Sold on 07/08/2025
852 Ossington AVE Toronto W02, ON M6G 3V1
4 Beds
2 Baths
UPDATED:
Key Details
Sold Price $1,400,000
Property Type Single Family Home
Sub Type Detached
Listing Status Sold
Purchase Type For Sale
Approx. Sqft 1500-2000
Subdivision Dovercourt-Wallace Emerson-Junction
MLS Listing ID W12145737
Style 2-Storey
Bedrooms 4
Annual Tax Amount $6,509
Tax Year 2024
Property Sub-Type Detached
Appx SqFt 1500-2000
Property Description
Nestled In The Heart Of Wallace Emmerson Junction. This Bright Lovingly Maintained Custom Three Bedroom, 2 Bath Home Offers A Spacious Floor Plan, Updated Kitchen, Furnace (2025), In-Law Suite Offers High Ceilings And A Separate Entrance, Fenced Yard And Double Car Garage. Featuring Walking Distance To: Bloor Subway/TTC, Trendy Restaurants, Shopping, Schools, Churches And Parks.
Location
Province ON
County Toronto
Community Dovercourt-Wallace Emerson-Junction
Area Toronto
Zoning Residential
Rooms
Family Room No
Kitchen 2
Interior
Cooling Central Air
Exterior
Exterior Feature Lighting, Paved Yard
Parking Features Lane
Garage Spaces 2.0
Pool None
Roof Type Shingles
Building
Foundation Concrete Block
Listed by ROYAL LEPAGE REALTY CENTRE
GET MORE INFORMATION
TORONTO NEIGHBOURHOODS
- Luxury Toronto Homes for Sale
- Homes for sale in Midtown Toronto HOT
- Condos for sale in Midtown Toronto
- Homes for sale in Davisville Village
- Homes for sale in Leaside
- Homes for sale in Bennington Heights
- Homes for sale in Chaplin Estates
- Homes for sale in Rosedale
- Homes for sale in Lawrence Park
- Homes for sale in Moore Park
- Homes for sale in Deer Park
- Homes For sale in Sherwood Park
- Homes for sale in Casa Loma
- Homes for sale in Summerhill
- Homes for sale in Yorkville
- Homes for sale in The Annex
- Homes for sale in St Lawrence Market
- Homes for sale in Leslieville
- Homes for sale in North Riverdale
- Homes for sale in South Riverdale
- Homes for sale in High park
- Homes for sale in Roncesvalles
- Homes for sale in The Junction
- Homes for sale in Cricket club
- Homes for sale in Hoggs Hollow
- Homes for sale in Yonge & Lawrence
- Homes sold in Leaside
- Homes Sold in Rosedale
- Homes sold in Davisville Village
- Homes sold in Lawrence Park





